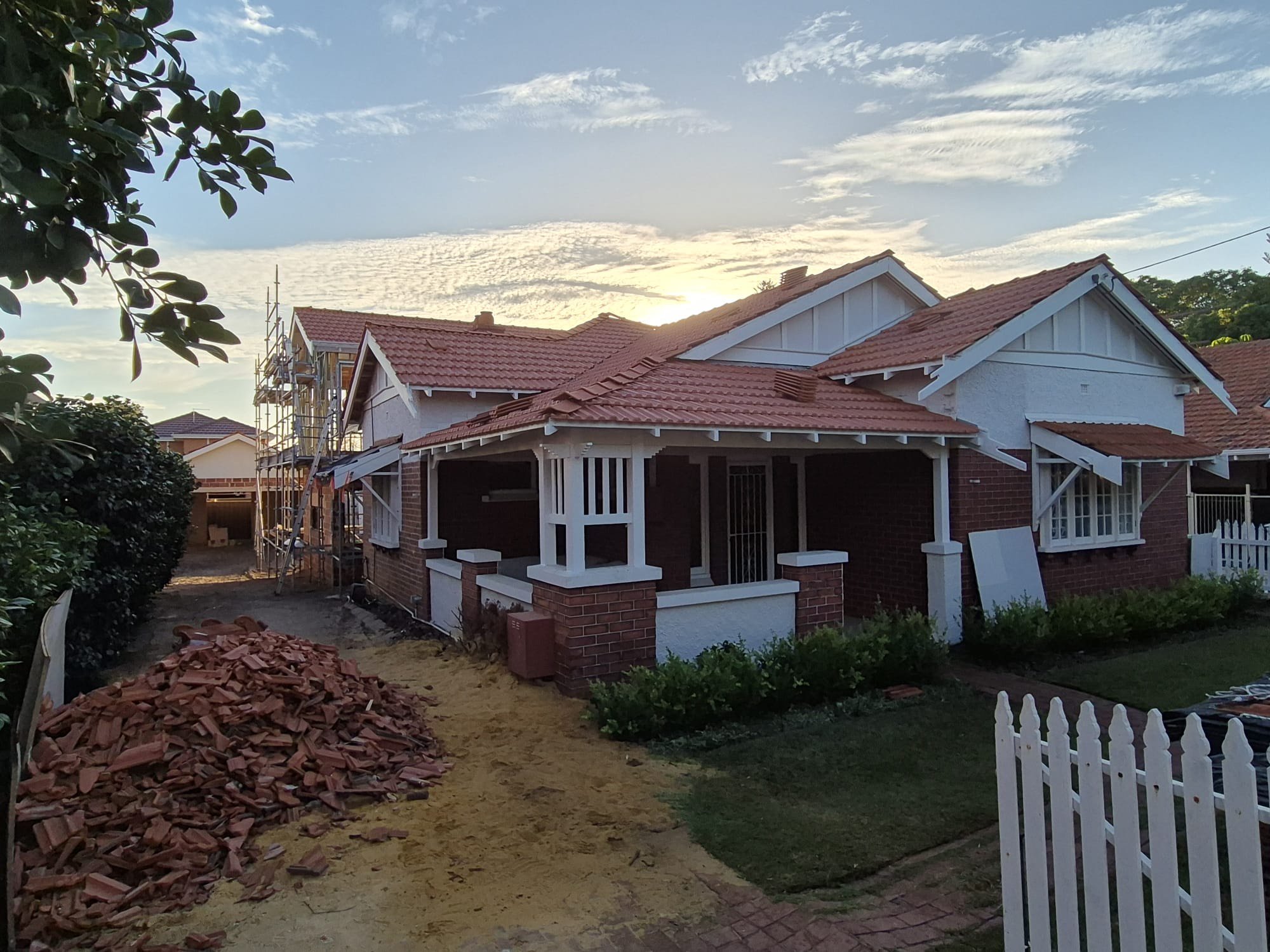Mount Lawley Additions – June Site Update
Things are taking shape on site in Mount Lawley at our Additions and Alterations project.
With the roof now on, the internal structure is coming to life. Framing is complete, the stairs are in, and plasterboard installation is well underway. One of the highlights at this stage is standing within the generous double-height volume, which now fully reveals the light and spatial clarity we envisioned in the design.
The stair connection to the mezzanine level is also now in place, offering a striking internal perspective within the central living zone. It's always rewarding to see these moments shift from drawing board to built form.
More updates to follow as we move into finishes.

