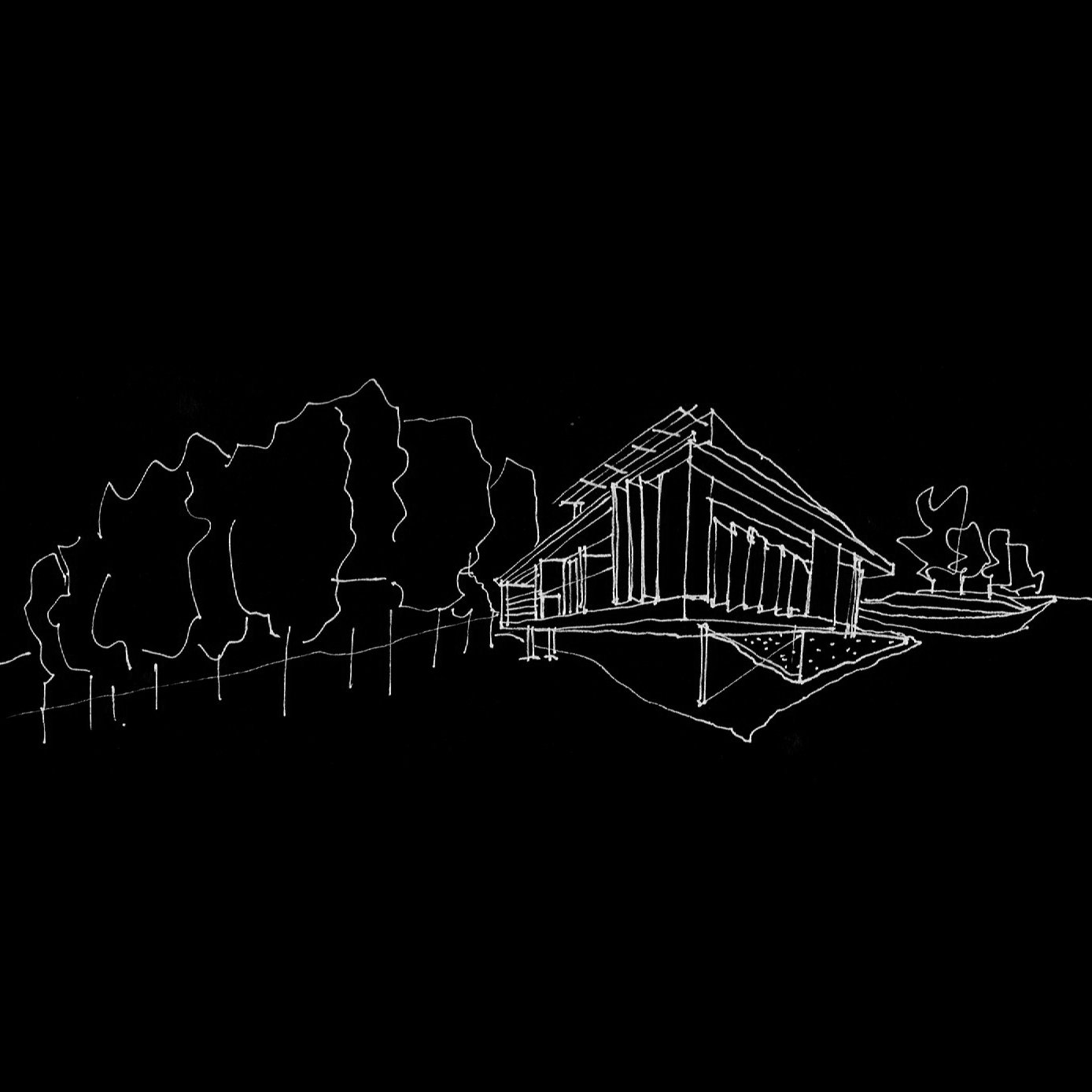
Bridgetown house
Harmony in Square: Japanese-inspired Family House in W.A's South West
Discover the epitome of modern living infused with the timeless elegance of Japanese architecture in our latest project—a new family house nestled in the picturesque landscapes of Western Australia's South West. Conceived with a keen eye for cultural nuances and a commitment to sustainable design, this residence seamlessly blends traditional Japanese elements with contemporary aesthetics.
The house's unique square plan serves as the canvas for a thoughtful design that maximizes natural light penetration, particularly during the winter months. By strategically positioning the sections, we have artfully brought the warmth of the winter sun deep into the interior spaces, creating an inviting and energy-efficient living environment.
At the heart of the design lies the incorporation of an 'engawa,' inspired by the Japanese concept of a veranda or terrace that embraces the surroundings. This addition not only extends the living spaces but also fosters a seamless connection between the indoors and outdoors. The engawa serves as a tranquil retreat, providing an ideal spot for the family to unwind while enjoying the beauty of the surrounding landscape.
Our commitment to sustainability is evident throughout the project, with eco-friendly materials and energy-efficient solutions integrated seamlessly into the design. The result is a harmonious blend of Japanese architectural principles, functional modernity, and environmental responsibility.
Join us on a journey where cultural inspiration meets contemporary living—a residence that not only reflects the client's vision but also stands as a testament to the union of artistry and functionality. Welcome to a home where tradition and innovation coalesce to create a haven for the family in the heart of Western Australia's stunning South West.



