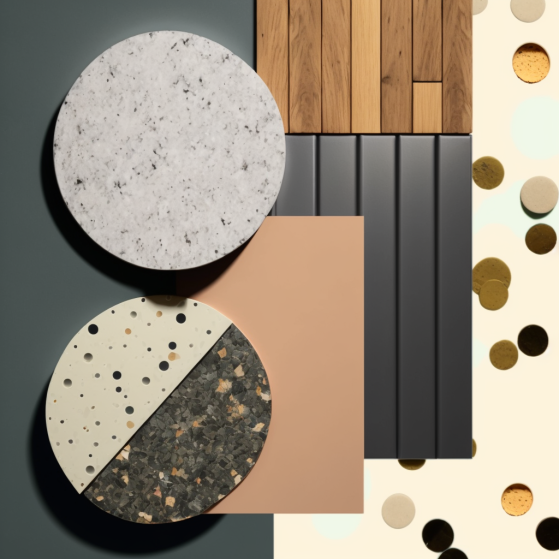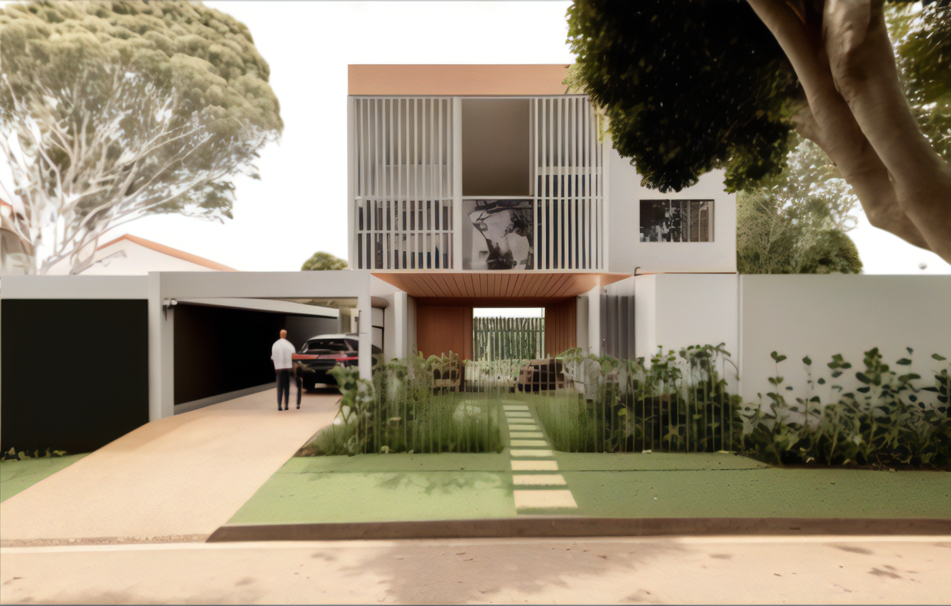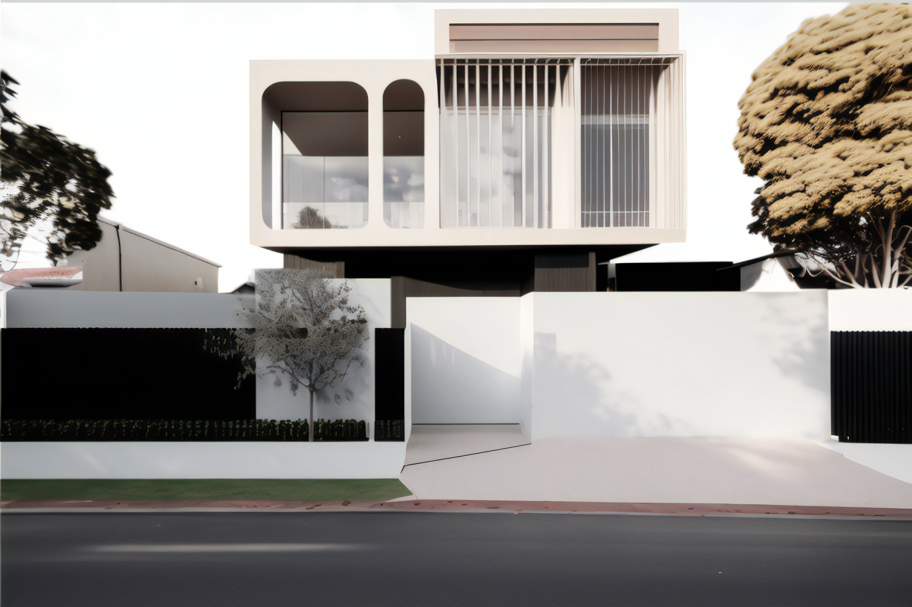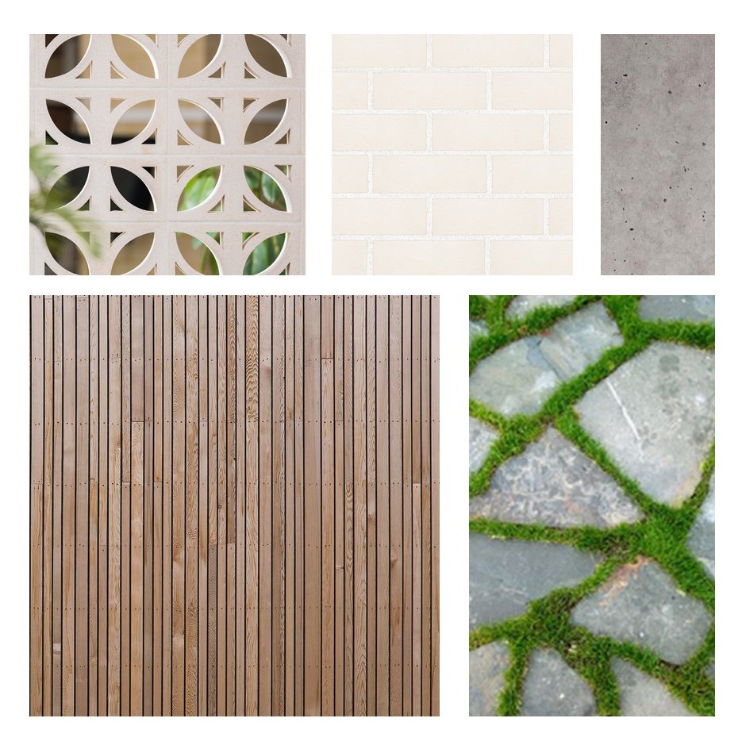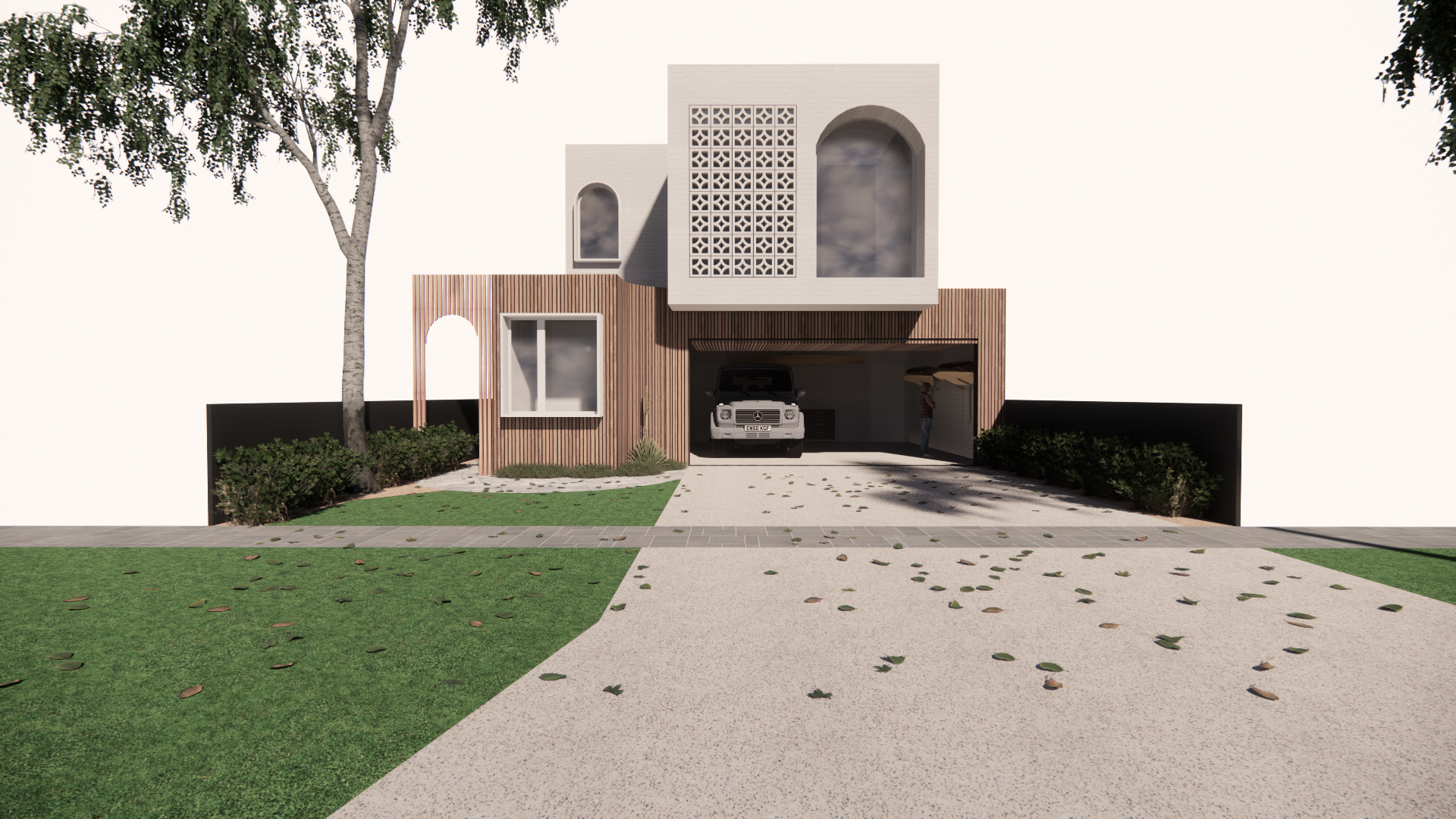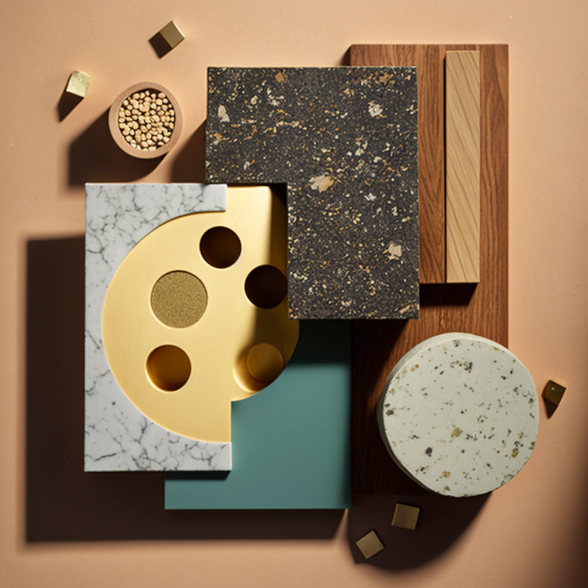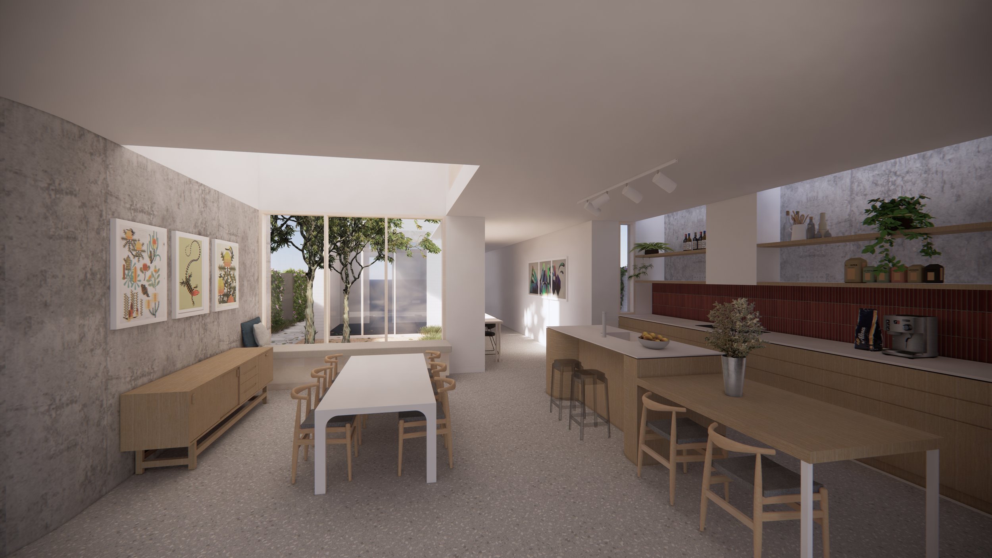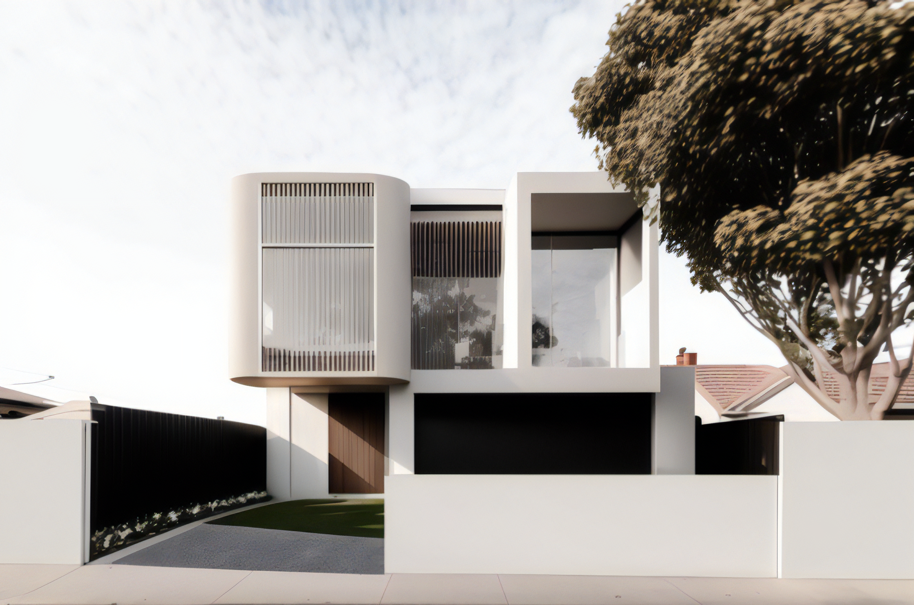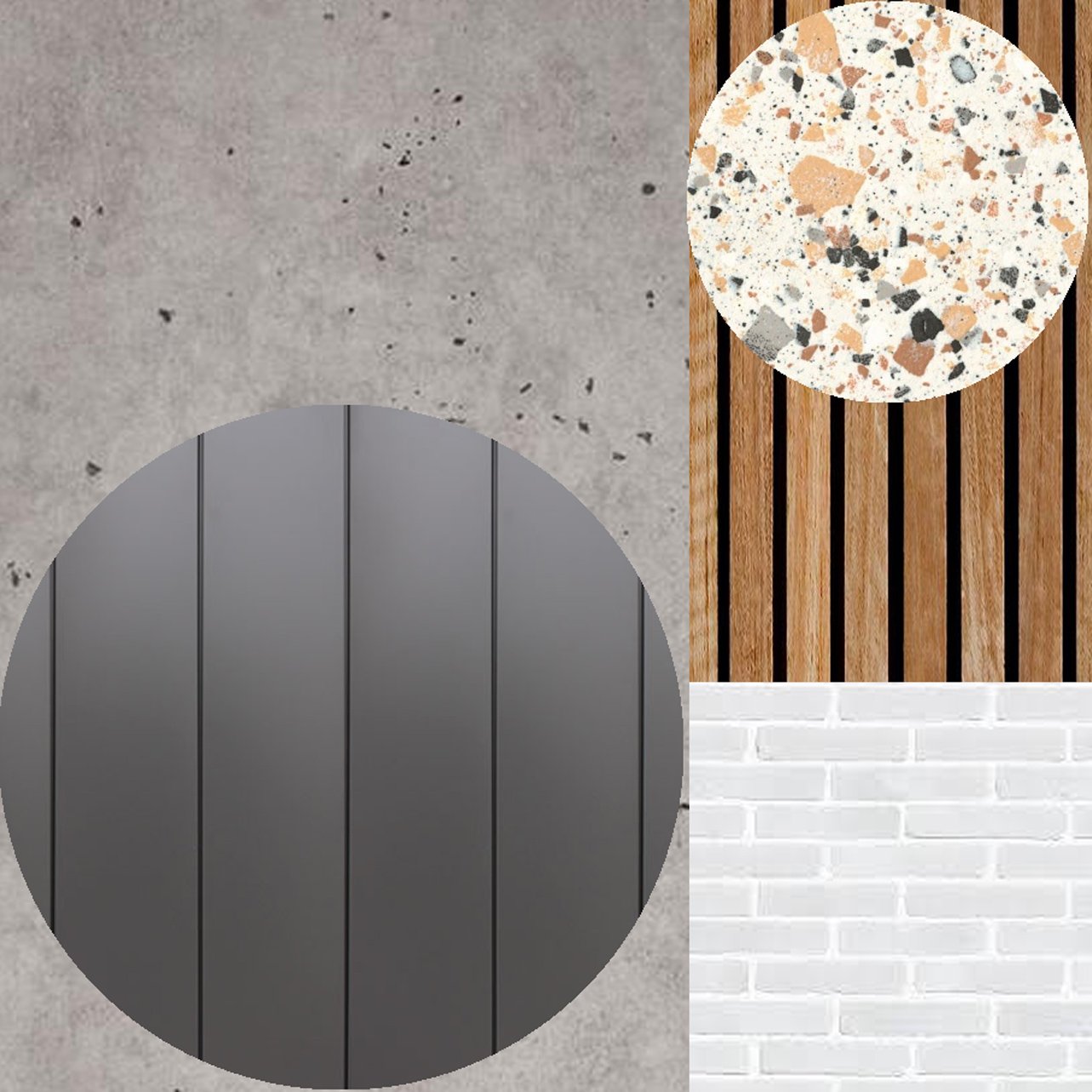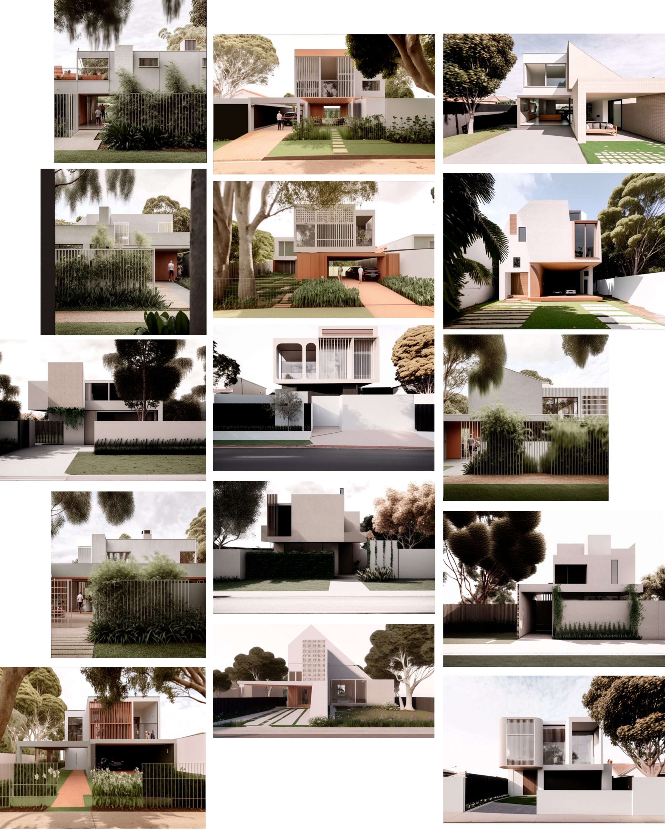
Pre-designed skinny houses
Elevate your living experience with our pre-designed 2-story architectural solutions tailored for skinny blocks ranging from 6-10m+. Explore the possibilities of an upside-down house design that maximizes space and functionality.
Our comprehensive design package includes a variety of pre-designed elevations to choose from, ensuring a perfect fit for your unique vision. With detailed plans, 3D visualizations, and specifications, you'll have a clear understanding of your dream home. Customize your space with options for exterior materials and elevation compositions, allowing you to create a home that reflects your style.
The benefits of choosing our architecturally pre-designed houses are numerous. As the owner of the plans, you have the flexibility to obtain quotes from multiple builders, streamlining the construction process. Say goodbye to lengthy design timelines with our architect-designed houses that are ready to be priced, saving you valuable time. Our plans are R-Code compliant, ensuring a smooth approval process.
Our designs and selections are not only stylish but also easily adjustable and customizable to suit each site and client. Whether you're an aspiring homeowner or a builder, our common construction techniques guarantee a seamless building process.
Take the first step towards your dream home by contacting us for a free review of your block. Discover more about our drawing package pricing and embark on the journey to a thoughtfully designed and efficient home.
Contact us.

